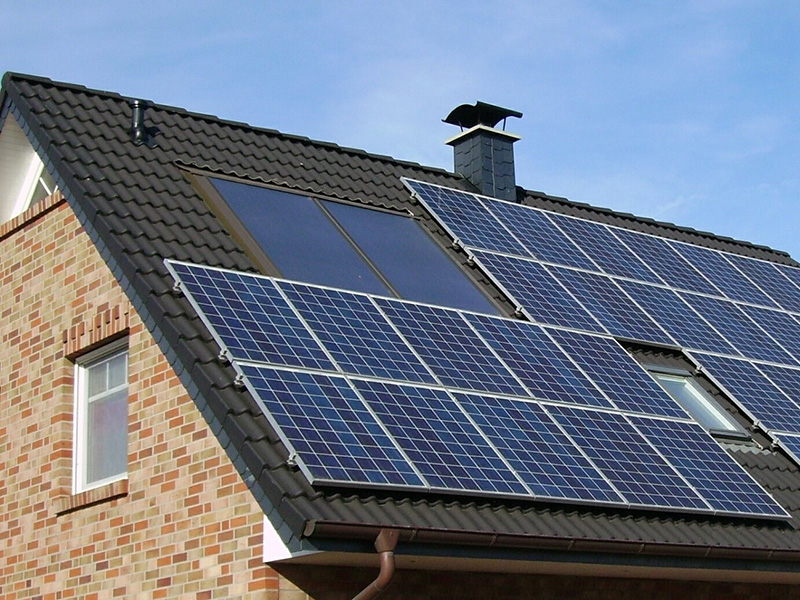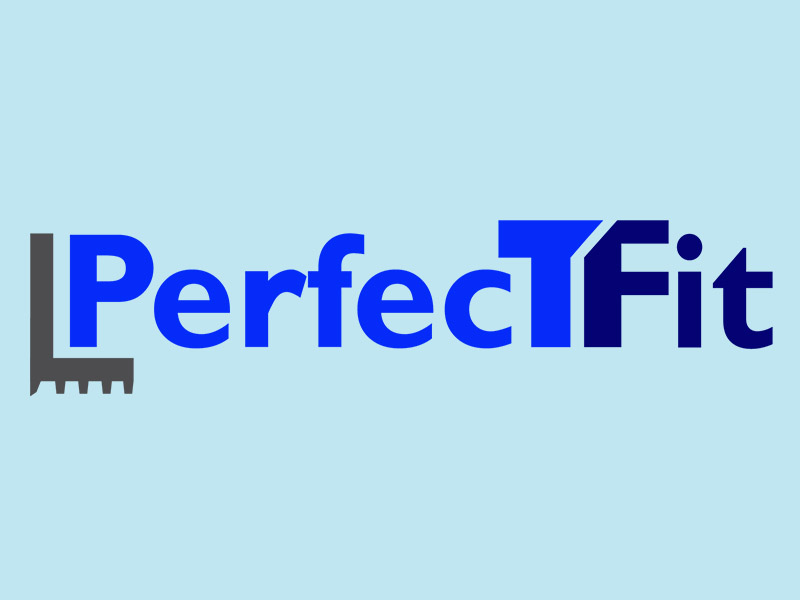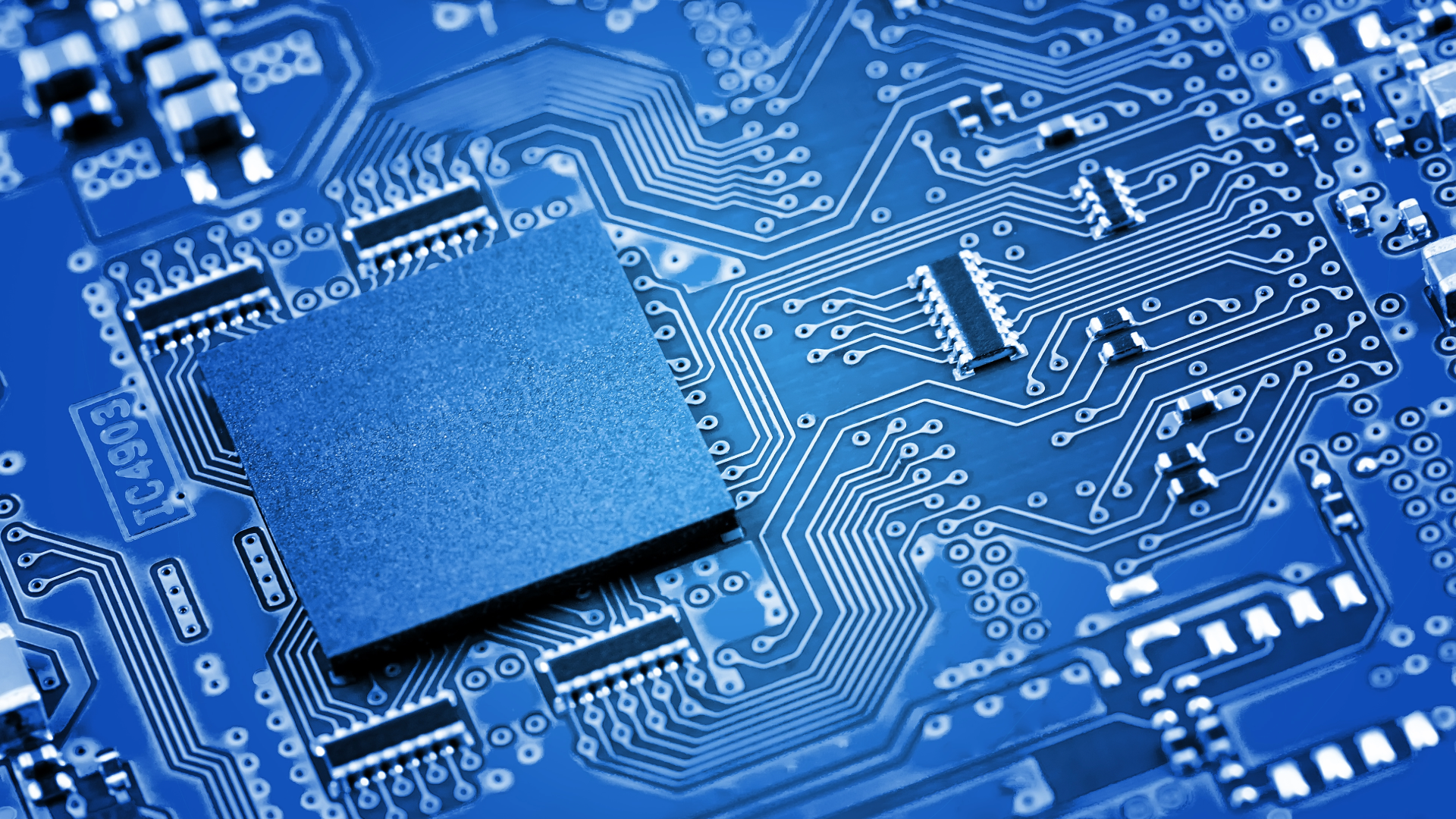One of the latest, and most important, trends in home construction is the zero energy home (https://zeroenergyproject.org/). The goal of a zero-energy home is to produce as much energy, through renewable sources, as the home consumes in a year. This leaves the occupants with net zero utility bills.
Zero energy homes are not ultra-modern or strange looking. You could walk right by a zero-energy home and never know it. They simply require careful planning, some specialized construction techniques to make them super energy efficient, and installing the correct energy efficient systems and appliances in the home.
One of the key ingredients in a zero-energy home is a grid-tied solar photovoltaic system for generating electricity with a utility company that supports net metering. It doesn’t matter if the home uses stand-alone solar panels (ground-mounted or roof-mounted) or newer solar panel designs that look more like standard shingles.
Net metering is important because excess energy produced during the day by the solar system can be sold back to the utility company. Then it can be used at night or during the winter when shorter days and the sun being lower in the sky combine to significantly reduce the amount of electricity produced.
Tesla’s Solar Roof is the most well know solar shingle solution, but it isn’t the only one. Some other manufacturers are CertainTeed, Luma Solar Roof, and SunTegra. The choice between solar panels and solar shingles can simply be based on the aesthetics of the home and cost.
There is also the option of creating a zero-energy-ready home. In this case, a zero-energy home is built with the exception of the installation of a solar-generating system. This can save a significant amount of money on the initial construction costs of the home. The solar-generating system can be installed later, when the homeowner’s financial situation allows.
To protect consumers, homes that are labeled as zero energy, or zero energy ready, require certification from a third-party agency. A list of agencies can be found here.
While any homeowner can make investments in their home to lower the energy used, it would be very challenging to turn an existing home into a zero-energy home. Zero-energy homes are designed from the ground up to meet the goal of a net-zero energy bill. This begins with the selection of a site for the home that allows for unobstructed sun for solar generation and passive solar heating. But a site that provides for plenty of sunlight in the winter for passive solar heating can also require higher energy usage in the summer to keep the home cool. So, the design needs to include features to block solar gain during the summer, such as awnings and deciduous trees. Deciduous trees (oak, maple, etc.), as opposed to evergreens, lose their leaves in the winter, allowing sun to reach the passive solar heating elements of a home. In the summer, the leaves of the trees block the sun.
Awnings for a zero-energy home are specifically designed to block the sun when it is higher in the sky, during the summer, and allow the sun to reach the home when it lower in the sky, during the winter.
The design of a zero-energy home will also require very efficient heating and cooling of the home through the use of energy-efficient HVAC equipment and leveraging passive solar heating to minimize heating costs in the winter. The U.S. Department of Energy defines a passive solar home as one that “collects heat as the sun shines through south-facing windows and retains it in materials that store heat, known as thermal mass.”
It goes without saying that a zero-energy home needs to be very well insulated. The U.S. Environmental Protection Agency has developed the Energy Star rating for energy efficiency. The Energy Star recommendation for the insulation applied to the ceilings of a home with an un-insulated attic ranges between R-30 and R-60, depending on how cold the home’s climate gets in the winter. For reference, R-30 insulation is approximately 10 inches thick and R-60 insulation is approximately 18 inches thick.
A zero-energy home, depending on the area of the country where the home is being built, starts at R-60 insulation in the ceilings and can go up to R-140 in very cold climates. Insulation in other areas of the home (walls, floors, etc.) is similarly thicker in a zero-energy home. It should also be noted that the architectural design of the walls in a zero-energy home will be different than a standard home to accommodate the thicker insulation.
A zero-energy home also will be very tightly sealed to minimize any air leakage. The certification process will require a blower test to validate that the home is properly sealed. And, because a zero-energy home is so tightly sealed, steps need to be taken to assure that good air quality in the home is maintained. An energy recovery ventilator (ERV) or heat recovery ventilator (HRV) should be included in the design. These ventilation systems allow a home to be ventilated with outside air without losing energy.
The energy used by a zero-energy home is also minimized by carefully choosing the following:
- How water will be heated in the home to minimize the energy used. The exact choice will depend on where the home is located and can include solar hot water generation, a heat pump water heater, and others.
- Only energy efficient lighting, including LED bulbs.
- Energy Star-rated appliances for cooking, cleaning, etc.
In a locale with a temperate climate, it is reasonably easy to build a zero-energy home by following the guidelines outlined above. In areas that are particularly hot, however, such as the southern United States or the desert southwest, a great deal of energy is going to be used for air conditioning. Also, in very cold parts of the country, a great deal of energy will be used heating a home. Finally, the homeowners’ behavior can have an impact on the success of a zero-energy home meeting its goals. Electronic devices can act as “power vampires” and use a significant amount of electricity. Similarly, if lights and TVs are left on, or thermostats aren’t set back when the home isn’t occupied, it can also lead to a zero-energy home not meeting its goals. This is where the inclusion of smart home technology into a zero-energy home can be beneficial.
First, and foremost, to minimize the energy used by a home, it is critical to know when the home is occupied or not. There are a number of techniques for accomplishing this:
- Use an alarm system that is integrated with the smart home system. If the home’s occupants are diligent in their use of the alarm system, you can be absolutely sure that when the alarm system is armed in Away mode that there is nobody home. Similarly, if the alarm system is armed in “stay” mode, then you can be absolutely sure that the home is occupied. If, on the other hand, the alarm system is disarmed, you can only assume it is occupied.
- You can integrate presence sensors with the smart home system and create a geo-fence around the home. When all of the presence sensors are outside the geo-fence, the home isn’t occupied. Instead of dedicated presence sensors, in many cases, smart phones can be used for this purpose.
- Simple buttons can be located by exterior doors – one for leaving home and one for returning.
Once the smart home system is aware of when people are leaving a home and when they are returning, it can, for example:
- Shut off lights, ceiling fans, and audio/video equipment when people leave
- Shut off smart power strips to turn off equipment that doesn’t need to be powered when nobody is home, to eliminate “power vampires”
- Set back the thermostat on the heating/air conditioning system when people leave
- Set back the thermostat on the hot water heater when people leave (unless an on-demand hot water heater is installed)
- On larger homes, a hot water recirculation pump can be turned off when people leave
- Restore the thermostat to its normal set point when people arrive home
- Restore the hot water heater to its normal set point when people arrive home
- For safety, turn on pathway lights in the home if people arrive at night.
A smart home system can also:
- Schedule connected appliances to operate when electricity generation is plentiful – such as running the dishwasher during the middle of the day while the homeowners are at work.
- Automate blinds/shades to minimize solar gain in the summer and leverage passive solar to help heat the home in the winter
- Automate shades/drapes for daylight harvesting to minimize the need for electric lights during the day
- When outside air cools during the evening, open motorized windows and turn on a whole-house fan to expel warm air and bring cool outside air into the home, as long as outdoor air quality is good, and there isn’t an unacceptable level of humidity outside. This will minimize the need for air conditioning.
Smart home technology is a perfect fit in a zero-energy home. It can help a zero-energy home meet its goals. It may even transform a zero-energy home into a positive energy home or even a zero-carbon home. A positive energy home is one that produces more energy than the home consumes and, through net metering, passes the excess energy generated back to the electrical grid for other people to use. A zero-carbon home produces enough energy to make up for the carbon cost of the materials used to build the home, along with the energy used during the building process.
If enough people built zero energy homes, positive energy homes and zero carbon homes it could even reduce the need for the construction of new power generation facilities; saving everyone more money and further reducing the overall carbon footprint of society.





![Hub 3_02 The SwitchBot Hub 3 provides a user-friendly solution to the growing complexity of modern smart homes. [Photo credit | SwitchBot]](https://restechtoday.com/wp-content/uploads/2025/06/Hub-3_02-scaled-e1750179791687.png)


